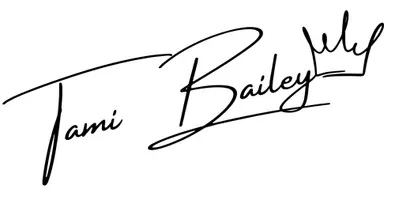4 Beds
5 Baths
3,813 SqFt
4 Beds
5 Baths
3,813 SqFt
Key Details
Property Type Single Family Home
Sub Type Single Residential
Listing Status Active
Purchase Type For Sale
Square Footage 3,813 sqft
Price per Sqft $222
Subdivision Castle Hills
MLS Listing ID 1865307
Style One Story
Bedrooms 4
Full Baths 3
Half Baths 2
Construction Status Pre-Owned
Year Built 1967
Annual Tax Amount $17,265
Tax Year 2024
Lot Size 0.542 Acres
Property Sub-Type Single Residential
Property Description
Location
State TX
County Bexar
Area 0900
Rooms
Master Bathroom Main Level 19X7 Tub/Shower Combo, Single Vanity, Bidet
Master Bedroom Main Level 22X14 Dual Primaries, Walk-In Closet, Multi-Closets, Ceiling Fan, Full Bath
Bedroom 2 Main Level 13X16
Bedroom 3 Main Level 13X12
Living Room Main Level 20X19
Dining Room Main Level 18X13
Kitchen Main Level 14X13
Interior
Heating Central, 2 Units
Cooling Two Central
Flooring Ceramic Tile
Inclusions Ceiling Fans, Washer Connection, Dryer Connection, Cook Top, Self-Cleaning Oven, Stove/Range, Gas Cooking, Refrigerator, Disposal, Dishwasher, Ice Maker Connection, Smoke Alarm, Gas Water Heater, Garage Door Opener, Double Ovens, Custom Cabinets, City Garbage service
Heat Source Natural Gas
Exterior
Exterior Feature Patio Slab, Covered Patio, Privacy Fence, Wrought Iron Fence, Sprinkler System, Mature Trees, Dog Run Kennel
Parking Features Two Car Garage, Side Entry
Pool None
Amenities Available None
Roof Type Heavy Composition
Private Pool N
Building
Lot Description Corner, 1/2-1 Acre, Mature Trees (ext feat)
Foundation Slab
Sewer City
Water Water System, City
Construction Status Pre-Owned
Schools
Elementary Schools Jackson Keller
Middle Schools Nimitz
High Schools Lee
School District North East I.S.D
Others
Acceptable Financing Conventional, FHA, VA, Cash
Listing Terms Conventional, FHA, VA, Cash
"My job is to find and attract mastery-based agents to the office, protect the culture, and make sure everyone is happy! "







