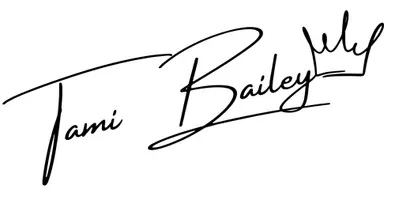3 Beds
2 Baths
1,473 SqFt
3 Beds
2 Baths
1,473 SqFt
OPEN HOUSE
Fri Jun 06, 2:00pm - 5:00pm
Sat Jun 07, 2:00pm - 5:00pm
Sun Jun 08, 2:00pm - 5:00pm
Key Details
Property Type Single Family Home
Sub Type Single Residential
Listing Status Active
Purchase Type For Sale
Square Footage 1,473 sqft
Price per Sqft $257
Subdivision Beacon Hill
MLS Listing ID 1873053
Style One Story
Bedrooms 3
Full Baths 2
Construction Status Pre-Owned
Year Built 1925
Annual Tax Amount $7,048
Tax Year 2025
Lot Size 6,272 Sqft
Property Sub-Type Single Residential
Property Description
Location
State TX
County Bexar
Area 0900
Direction W
Rooms
Master Bathroom Main Level 6X8 Shower Only, Single Vanity
Master Bedroom Main Level 13X11 Walk-In Closet, Ceiling Fan, Full Bath
Bedroom 2 Main Level 14X13
Bedroom 3 Main Level 7X16
Living Room Main Level 16X14
Dining Room Main Level 15X12
Kitchen Main Level 15X10
Family Room Main Level 13X21
Interior
Heating Central
Cooling One Central
Flooring Ceramic Tile, Wood, Laminate
Inclusions Ceiling Fans, Chandelier, Washer Connection, Dryer Connection, Stove/Range, Gas Cooking, Disposal, Dishwasher, Ice Maker Connection, Smoke Alarm, Gas Water Heater, City Garbage service
Heat Source Natural Gas
Exterior
Parking Features None/Not Applicable
Pool None
Amenities Available None
Roof Type Composition
Private Pool N
Building
Sewer City
Water City
Construction Status Pre-Owned
Schools
Elementary Schools Cotton
Middle Schools Mark Twain
High Schools Edison
School District San Antonio I.S.D.
Others
Acceptable Financing Conventional, FHA, VA, Cash
Listing Terms Conventional, FHA, VA, Cash
"My job is to find and attract mastery-based agents to the office, protect the culture, and make sure everyone is happy! "







