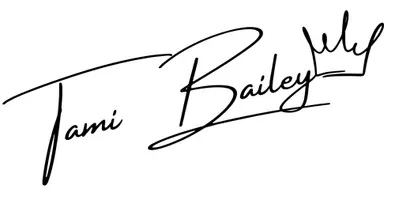$385,000
For more information regarding the value of a property, please contact us for a free consultation.
2 Beds
1 Bath
908 SqFt
SOLD DATE : 05/09/2025
Key Details
Property Type Single Family Home
Sub Type Single Residential
Listing Status Sold
Purchase Type For Sale
Square Footage 908 sqft
Price per Sqft $399
Subdivision Lavaca
MLS Listing ID 1860184
Sold Date 05/09/25
Style One Story,Historic/Older
Bedrooms 2
Full Baths 1
Construction Status Pre-Owned
Year Built 1935
Annual Tax Amount $8,193
Tax Year 2024
Lot Size 3,963 Sqft
Property Sub-Type Single Residential
Property Description
Every home is special, but this home is TRULY special! Having received a build San Antonio Green Award in 2012 (after a 4-year renovation) calling this home the "greenest home in San Antonio" and the city's first and only "preeminent green building award", this solid, well built 2-bedroom/1-bathroom home is truly sustainable with a super low carbon footprint and so easy to maintain. Built and painstakingly remodeled from 2008-2012 using reclaimed materials, including new foundation, metal roof, electrical, HVAC, appliances, plumbing, skirting, created a house that is both energy efficient and incredibly charming. The air-conditioned storage loft has a built-in platform futon bed made with recycled floor beams and offers a beautiful open space to do yoga or just hang out and enjoy the view. The second bedroom/flex room is currently being used as an office. The airy back screened porch with laundry and ample sitting space offers a nice view of the xeriscaped backyard and a breezy outside covered space to hang out. This is one of Southtown's coolest homes.
Location
State TX
County Bexar
Area 1100
Rooms
Master Bedroom Main Level 13X13 DownStairs, Ceiling Fan
Bedroom 2 Main Level 13X7
Living Room Main Level 13X13
Dining Room Main Level 13X11
Kitchen Main Level 13X110
Interior
Heating Central
Cooling One Central
Flooring Wood
Heat Source Electric
Exterior
Exterior Feature Covered Patio, Gas Grill, Deck/Balcony, Special Yard Lighting, Mature Trees, Wire Fence, Screened Porch
Parking Features None/Not Applicable
Pool None
Amenities Available None
Roof Type Metal
Private Pool N
Building
Lot Description City View, Mature Trees (ext feat)
Faces South
Sewer Sewer System
Water Water System
Construction Status Pre-Owned
Schools
Elementary Schools Bonham
Middle Schools Bonham
High Schools Brackenridge
School District San Antonio I.S.D.
Others
Acceptable Financing Conventional, Cash
Listing Terms Conventional, Cash
Read Less Info
Want to know what your home might be worth? Contact us for a FREE valuation!

Our team is ready to help you sell your home for the highest possible price ASAP
"My job is to find and attract mastery-based agents to the office, protect the culture, and make sure everyone is happy! "







