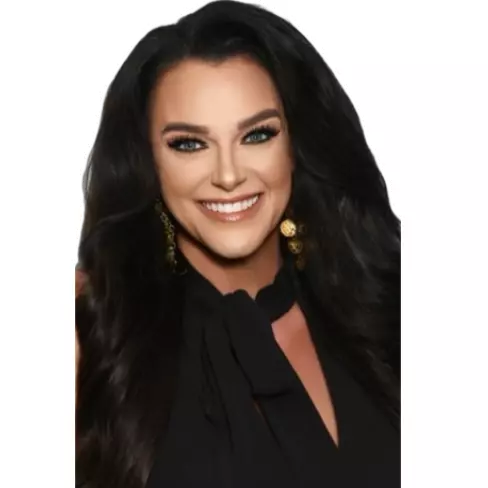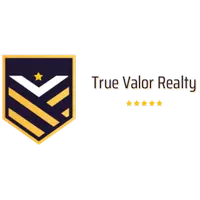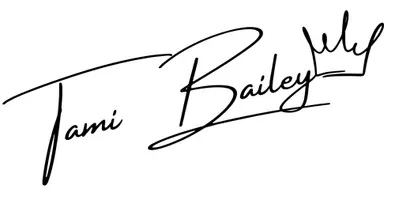$365,000
For more information regarding the value of a property, please contact us for a free consultation.
3 Beds
3 Baths
2,376 SqFt
SOLD DATE : 06/13/2025
Key Details
Property Type Single Family Home
Sub Type Single Residential
Listing Status Sold
Purchase Type For Sale
Square Footage 2,376 sqft
Price per Sqft $151
Subdivision Olympia
MLS Listing ID 1849940
Sold Date 06/13/25
Style Two Story,Traditional
Bedrooms 3
Full Baths 2
Half Baths 1
Construction Status Pre-Owned
HOA Fees $29/ann
Year Built 2008
Annual Tax Amount $3,876
Tax Year 2024
Lot Size 9,801 Sqft
Property Sub-Type Single Residential
Property Description
Immaculately maintained and spacious home! Recently replaced the Roof in April, 2025 and replaced the roof on the Shed. Roof has a transferable Warranty. Live in tranquility and peace in this desired neighborhood with low traffic area and nestled near Olympia Hills Golf Course and close to Randolph Air Force Base. Ideal for those desiring master bedroom downstairs with private bathroom (jacuzzi tub) and separate shower. Beautifully designed walk-in California closet. Spacious open areas living room, dining room, breakfast area and custom-build office spaces are great for entertaining. Custom plantation shutters on all window. Upstairs open area ideal for pool table, game room, craft or other hobbies. Tankless water heater. Great Neighborhood amenities including pool, tennis courts and club house. Very close to Olympia Gold Course. Very low HOA! Only $350 a year.
Location
State TX
County Bexar
Area 1600
Rooms
Master Bathroom Main Level 8X6 Tub/Shower Separate, Double Vanity
Master Bedroom Main Level 15X14 DownStairs, Walk-In Closet, Ceiling Fan
Bedroom 2 2nd Level 10X11
Bedroom 3 2nd Level 12X10
Living Room Main Level 15X14
Dining Room Main Level 10X10
Kitchen Main Level 15X8
Interior
Heating Central
Cooling One Central
Flooring Carpeting, Ceramic Tile, Wood
Heat Source Electric
Exterior
Exterior Feature Privacy Fence, Sprinkler System, Double Pane Windows, Storage Building/Shed, Has Gutters, Mature Trees
Parking Features Two Car Garage, Attached
Pool None
Amenities Available Pool, Tennis, Golf Course
Roof Type Composition
Private Pool N
Building
Lot Description Mature Trees (ext feat), Sloping
Foundation Slab
Sewer City
Water Water System, City
Construction Status Pre-Owned
Schools
Elementary Schools Olympia
Middle Schools Kitty Hawk
High Schools Judson
School District Judson
Others
Acceptable Financing Conventional, FHA, VA, Cash
Listing Terms Conventional, FHA, VA, Cash
Read Less Info
Want to know what your home might be worth? Contact us for a FREE valuation!

Our team is ready to help you sell your home for the highest possible price ASAP
"My job is to find and attract mastery-based agents to the office, protect the culture, and make sure everyone is happy! "







